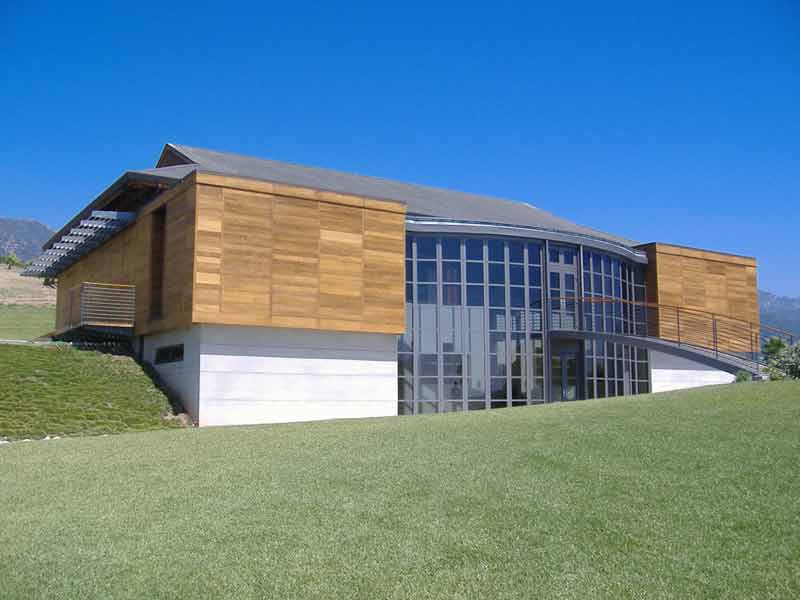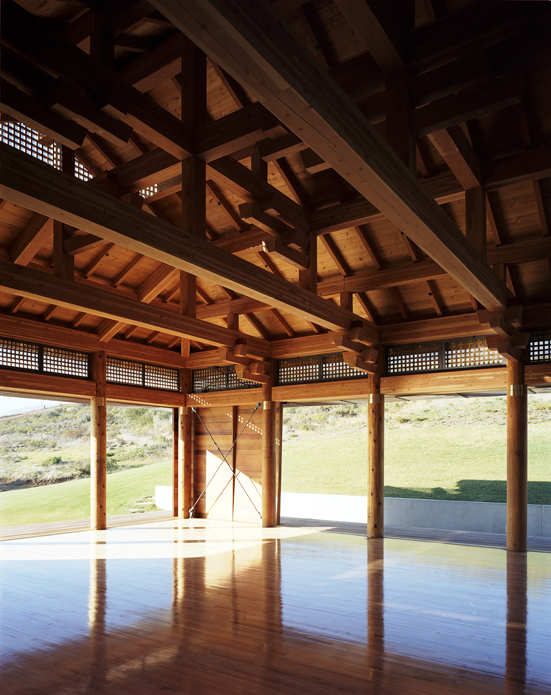
The Dojo
Designed as a collaborative effort between French architect Alain Gabrielli and Santa Barbara architects Lori Kari & Valerie Froscher, this unique structure is a blend of western contemporary architecture and traditional eastern temple design.

The spring loaded floor is made from 1" thick maple.

An arched bridge penetrates the curved glass wall at the second floor level.

The clear cedar wall panels slide & stack at the corners to expose the round wooden columns.

Glass atrium provided by JNL Glass in conjunction with Sun Valley Skylights.




A copper foil roof caps this dramatic structure.

Glass atrium provided by JNL Glass in conjunction with Sun Valley Skylights.
PrevNext
